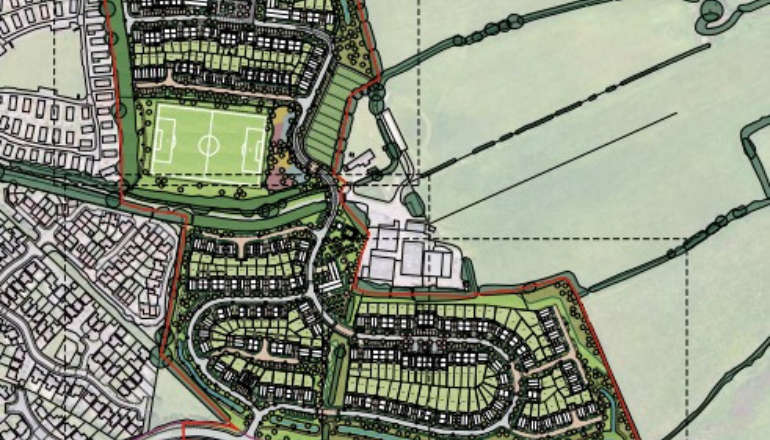
The next steps for a controversial housing development on the outskirts of Eastbourne are set to go in front of Wealden planners.
On Thursday (January 9), Wealden District Council’s Planning Committee South is due to consider a reserved matters application connected with plans to build 250 homes to the north of Pennine Way — land known as the Friday Street Farm site.
The scheme’s original applicant, Wates Developments, secured outline permission to build housing on the 35-acre site in 2020, with both Wealden District Council and Eastbourne Borough Council approving the plans.
The site is now owned by a new developer — Chartway Partnerships Group — which is seeking permission for the detailed elements of the development not yet approved.
These include the site’s landscaping, layout and scale, as well as its affordable housing, play areas, football pitch and other related infrastructure.
Wealden planning officers say these elements of the scheme are considered to be acceptable and are recommending planning permission be granted.
In a report to the committee, a Wealden planning spokesman said:
“The proposed appearance, landscaping, layout and scale have been carefully developed to create a high-quality, sustainable residential development that integrates well with the surrounding environment.
“The layout ensures a functional and legible design, with a strong emphasis on green infrastructure and character-led streetscapes. The scale of the development is appropriate to the site’s context, ensuring a sympathetic transition to adjacent areas.
“Landscaping is a key feature of the scheme, enhancing the ecological value of the site while providing meaningful recreational spaces for residents.
"The proposed appearance demonstrates a contemporary yet locally responsive design, incorporating high-quality materials and thoughtful detailing to create a distinctive and attractive environment.
“All outstanding matters related to appearance, landscaping, layout and scale have been addressed to a high standard, and the proposal complies with the requirements of the outline planning consent and relevant planning policies.
"Approval of the reserved matters is recommended, subject to appropriate conditions.”
The proposed development would made up of a mix of detached, semi-detached and terraced houses, as well as a number of apartments.
Overall, these would be comprised of 20 one-bedroom units, 85 two-bedroom units, 119 three-bedroom units and 26 four-bedroom units. Of these, 88 would be classed as affordable homes.
For further information see application reference WD/2024/1873/MRM on the Wealden District Council planning portal.


 Appeal To Identify Two Men In Connection With Arson In Wick
Appeal To Identify Two Men In Connection With Arson In Wick
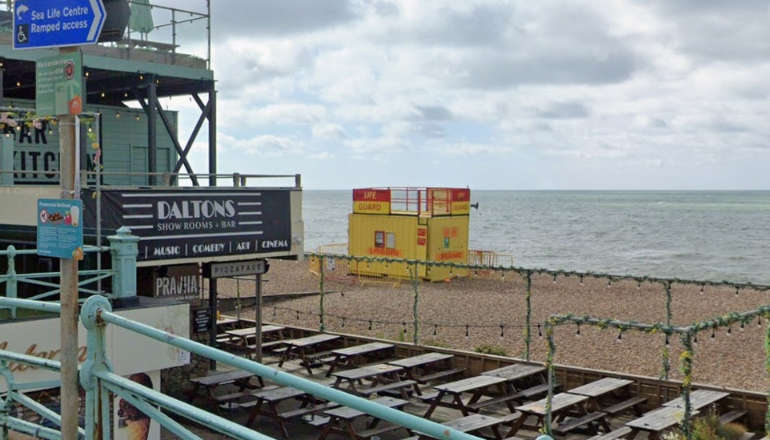 Brighton Seafront Venue Secures Alcohol Licence Extension
Brighton Seafront Venue Secures Alcohol Licence Extension
 Pedestrian, 30, seriously injured in Hambrook collision
Pedestrian, 30, seriously injured in Hambrook collision
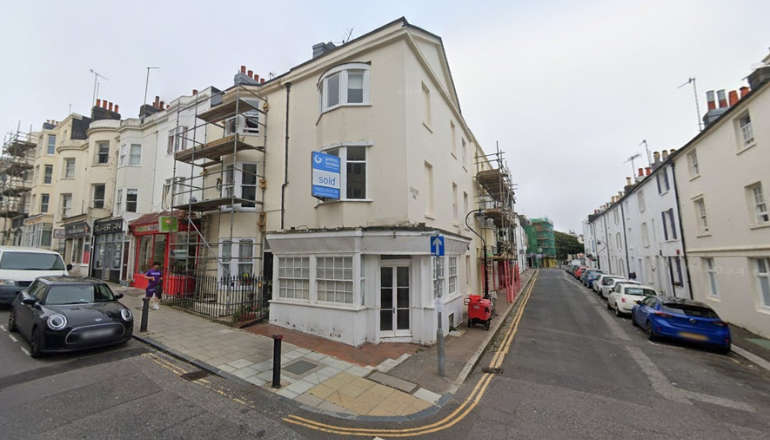 Shared House On Cards If Brighton Councillors Approve
Shared House On Cards If Brighton Councillors Approve
 Appeal After Serious Collision Near Newhaven
Appeal After Serious Collision Near Newhaven
 Appeal Following Assault In Crawley
Appeal Following Assault In Crawley
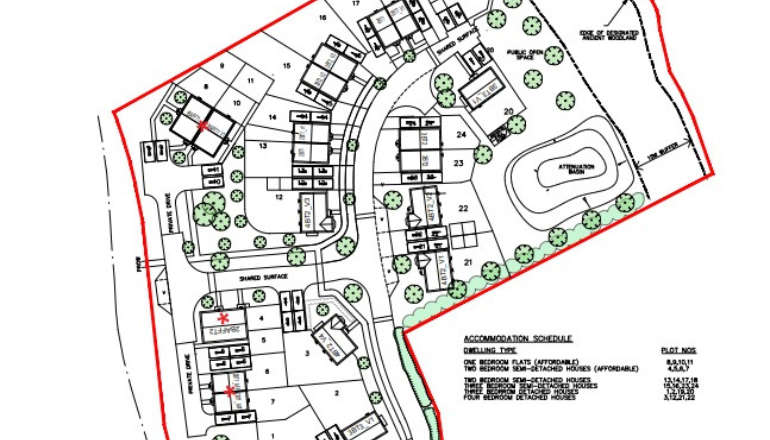 Sussex Councillors Set To Reconsider Heathfield Housing Plans
Sussex Councillors Set To Reconsider Heathfield Housing Plans
 Appeal For Witnesses To Aggravated Burglary In Brighton
Appeal For Witnesses To Aggravated Burglary In Brighton
 Appeal After Stalking Reports In Hailsham
Appeal After Stalking Reports In Hailsham
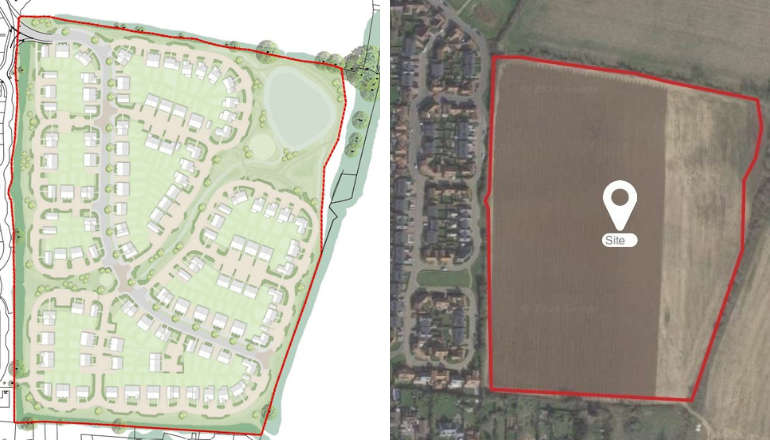 Plans For 191 Henfield Homes Submitted To Horsham District Council
Plans For 191 Henfield Homes Submitted To Horsham District Council
Comments
Add a comment