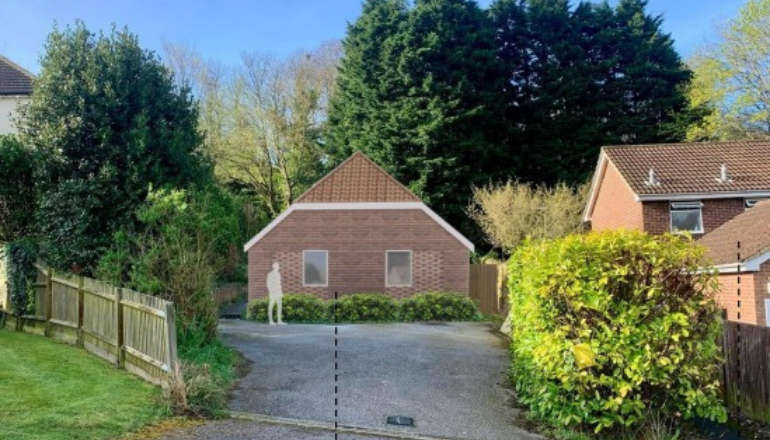
A developer has submitted further plans for a site at the centre of a long-running planning saga.
In an application validated by Hastings Borough Council last month, developer Rurban Estates is seeking planning permission to erect a two-bedroom bungalow on a parcel of land between No.15 The Suttons and Ironlatch Cottages.
The site has a lengthy planning history, with at least five previous proposals to develop the land having been considered by the council since 2001.
The most recent scheme (also from Rurban Estates and also seeking permission for a two-bedroom bungalow) was turned down by the council’s planning committee in August last year.
Councillors at the time had been concerned about the bungalow’s internal layout, which positioned its two bedrooms immediately adjacent to a neighbour’s parking space.
The committee concluded this could cause disturbance to future occupants, as a result of light and air pollution.
The developer says the scheme has now been redesigned to overcome this concern.
In documents submitted as part of the application, a spokesman for the developer said:
“The revised scheme, whilst remaining as a bungalow, has taken on a more traditional form through a complete redesign.
"The footprint of the proposed dwelling has been reduced in width and it has been re-sited one-metre further into the site and therefore benefits from a greater separation distance to the neighbouring dwelling to the west.
“In terms of separation distances, the proposed dwelling sits some 5.1 metres from the dwelling to the west (number 15 The Suttons) and 6.66 metres from 4 Ironlatch Cottage (to the east).
"These distances are equal to or greater than the existing separation distances between existing residential properties to the west (18-15 The Suttons) and greater than the separation distances between each of Ironlatch Cottages to the east.
“Accordingly, in terms of siting, the proposed development is clearly in keeping with the character of the surroundings.
"Accordingly, this previous reason for refusal has been adequately overcome and addressed within this revised proposal.”
The new design also shows a different internal layout for the building, with bedrooms positioned along its western, rather than northern, side.
As with the previous proposal, the developer also intends to erect a six-foot tall fence on the site’s western boundary to avoid the bungalow being overlooked by neighbours.
At time of publication the application, which was validated on December 23, has not generated any comments from nearby residents. The previous scheme saw a mixture of support and objections.
For further information on the scheme, see application reference HS/FA/24/00852 on the Hastings Borough Council planning portal.


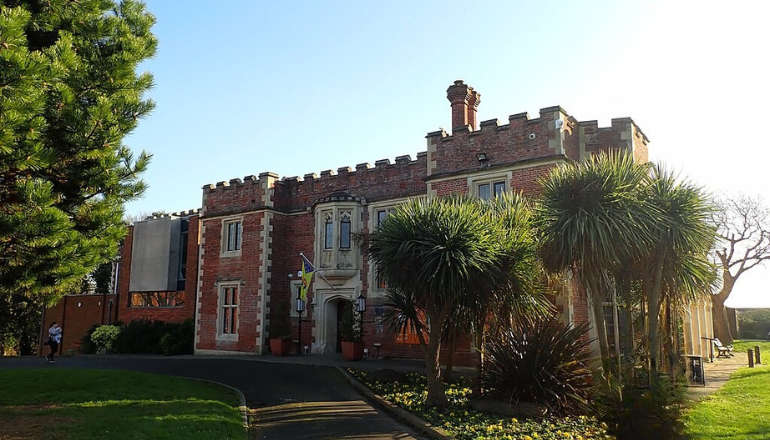 Hastings Museum & Art Gallery And Groundwork South Launch Project For Ore Residents
Hastings Museum & Art Gallery And Groundwork South Launch Project For Ore Residents
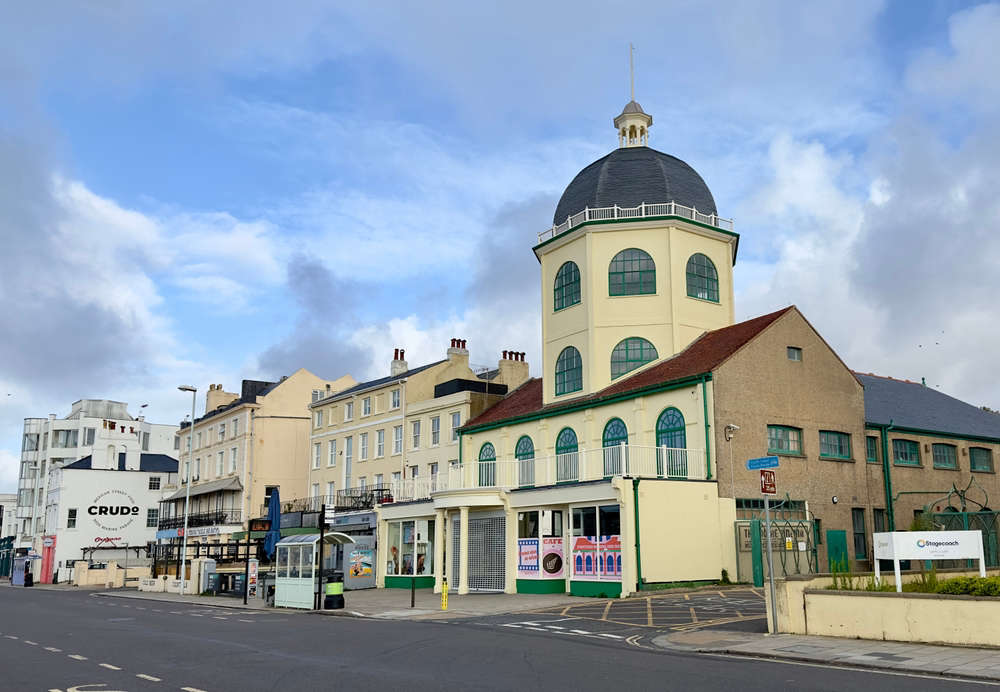 Company Director Prosecuted For Breaching Fire Safety Regulations
Company Director Prosecuted For Breaching Fire Safety Regulations
 Iconic Ashdown Forest To Host Special Walk For National 'Dogs In Yellow Day'
Iconic Ashdown Forest To Host Special Walk For National 'Dogs In Yellow Day'
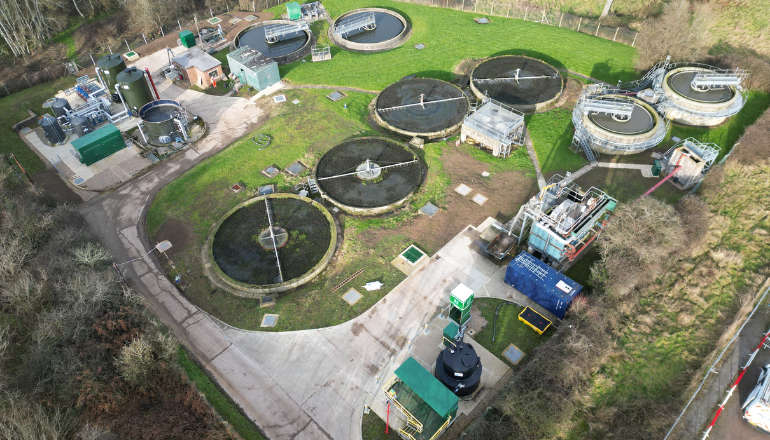 Multi-Million-Pound Scheme To Boost West Sussex Water Quality Complete
Multi-Million-Pound Scheme To Boost West Sussex Water Quality Complete
 County Council Supports NHS England Breast Screening Campaign To Help Detect Cancers Earlier
County Council Supports NHS England Breast Screening Campaign To Help Detect Cancers Earlier
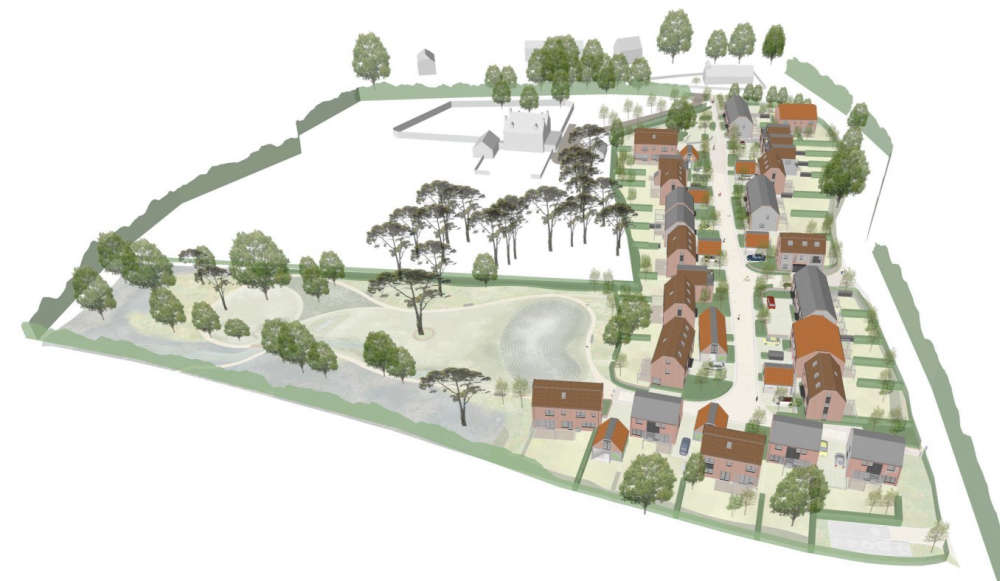 Chichester District Council Give Approval For 30 New Homes In Earnley
Chichester District Council Give Approval For 30 New Homes In Earnley
 Brighton Seafront Champion Spells Out Concerns About Board
Brighton Seafront Champion Spells Out Concerns About Board
 Sussex Law Firm Partners With Dare To Dream To Inspire Young People
Sussex Law Firm Partners With Dare To Dream To Inspire Young People
 Life Sentence For Man Who Drugged And Raped Women And Girls
Life Sentence For Man Who Drugged And Raped Women And Girls
 Eastbourne Council Helps Students Build Bright Careers
Eastbourne Council Helps Students Build Bright Careers
Comments
Add a comment